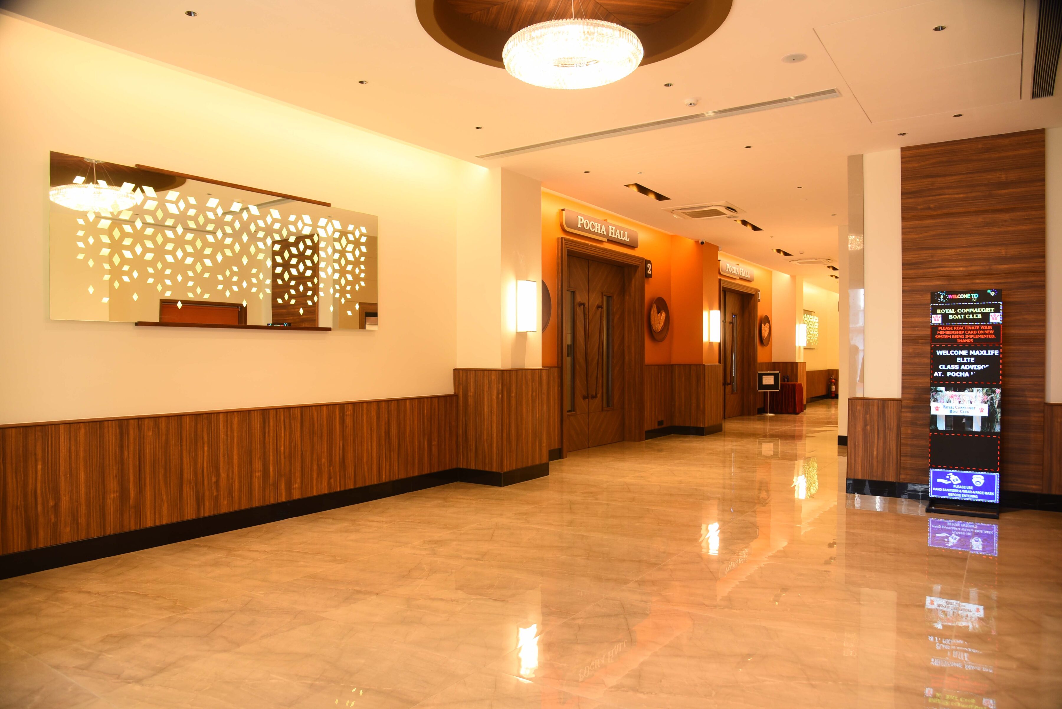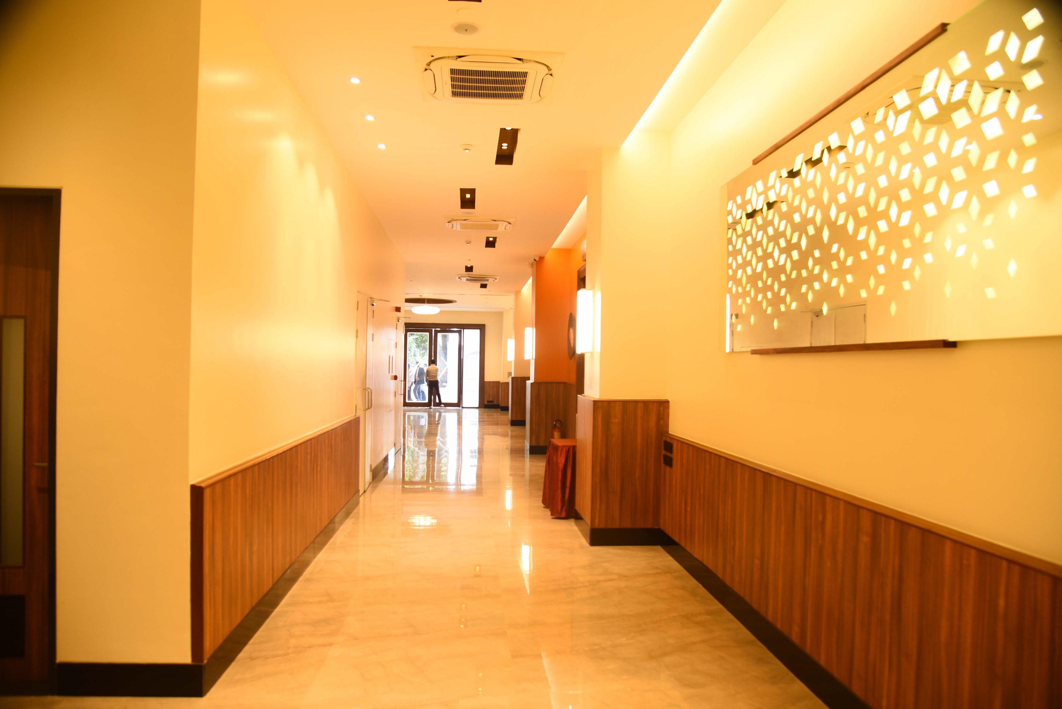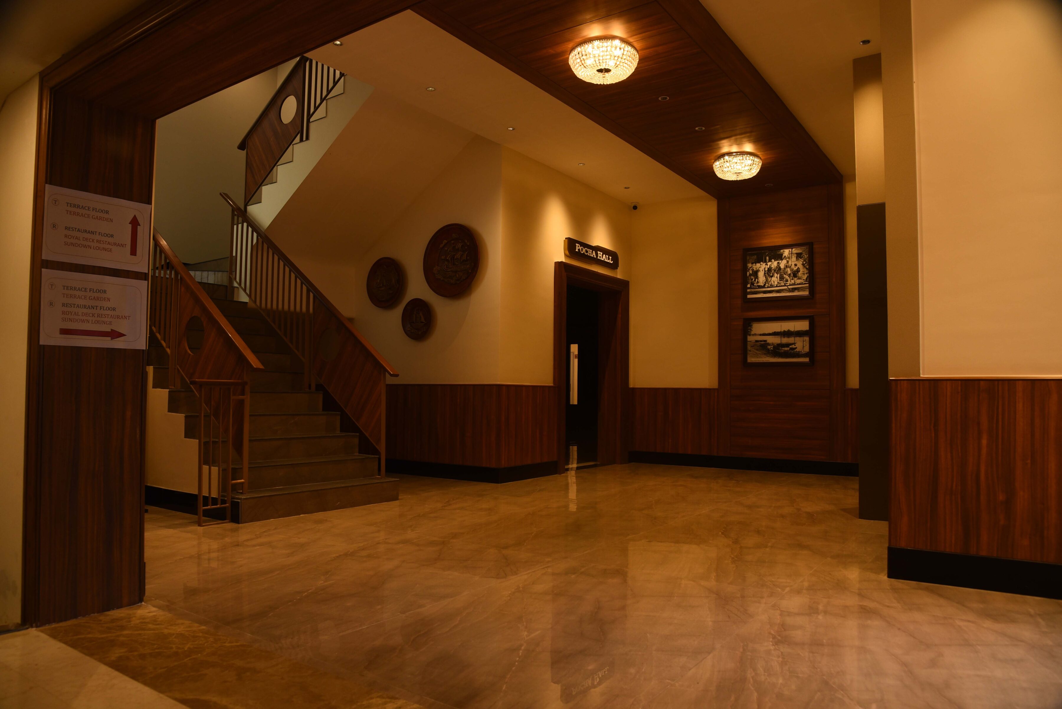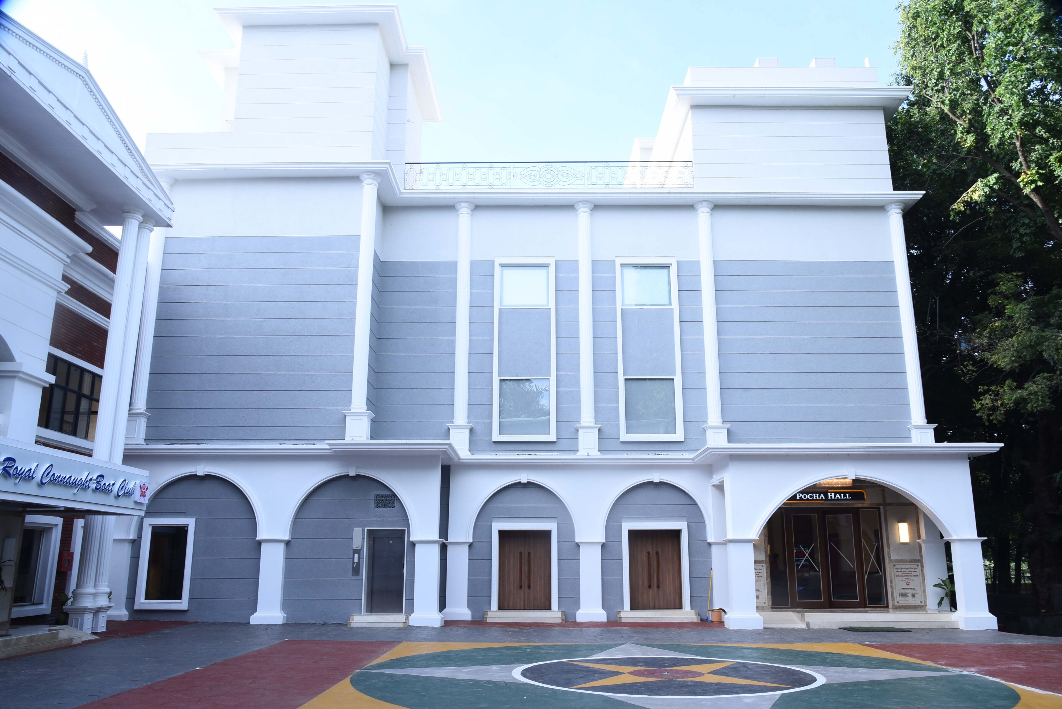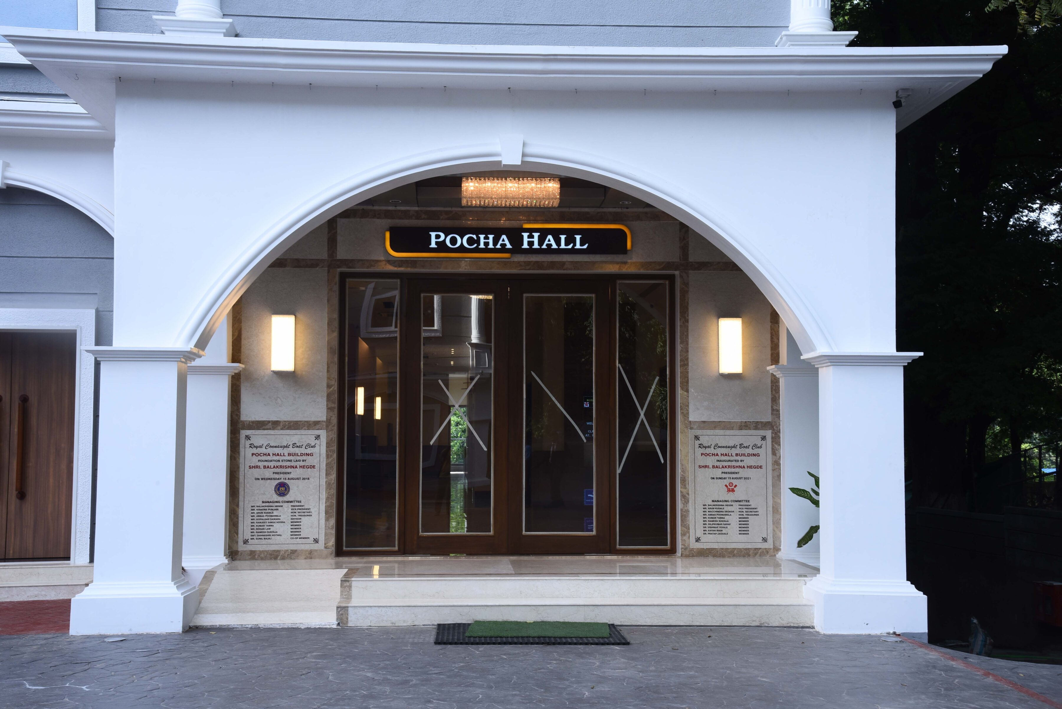
Pocha Hall
Today, we have this beatiful banquet Pocha Hall on the ground floor, Conference Hall and Board Room on mezzanine floor and Bar, Restaurant and Lounge area on the first floor and Terrace Garden on the top floor.
We have provided two State-of-the-Art Kitchens, considering all hygienic points, one for the Restaurant and the second for Banquets. Last but not the least, we have provided Basement parking for 36 cars. The entire front portion of the old and new building was facilitated to give good look at the Club.
Charges
As on Date 01/04/2023 Subject to Change
| Venue | Duration | Member’s Rate & Guest’s Rate | Plus GST | Seating Theatre Style – Capacity (PAX) |
|---|---|---|---|---|
| Pocha Hall 1 | 6 Hrs | 66,000/- | 18% | 190 PAX. |
| Pocha Hall 2 | 6 Hrs | 44,000/- | 18% | 140 PAX. |
| Pocha Hall 1 + 2 | 6 Hrs | 1,10,000/- | 18% | 400 PAX. |
| Pocha Hall (Entire Day) | 12 Hrs | 1,65,000/- | 18% | 400 PAX. |
| Pocha Hall 1 + 2 + Terrace Garden | 6 Hrs | 1,10,000/- | 18% | 500 PAX. |
| Pocha Hall 1 + Terrace Garden | 6 Hrs | 77,000/- | 18% | 400 PAX. |
| Pocha Hall 2 + Terrace Garden | 6 Hrs | 55,000/- | 18% | 300 PAX. |

